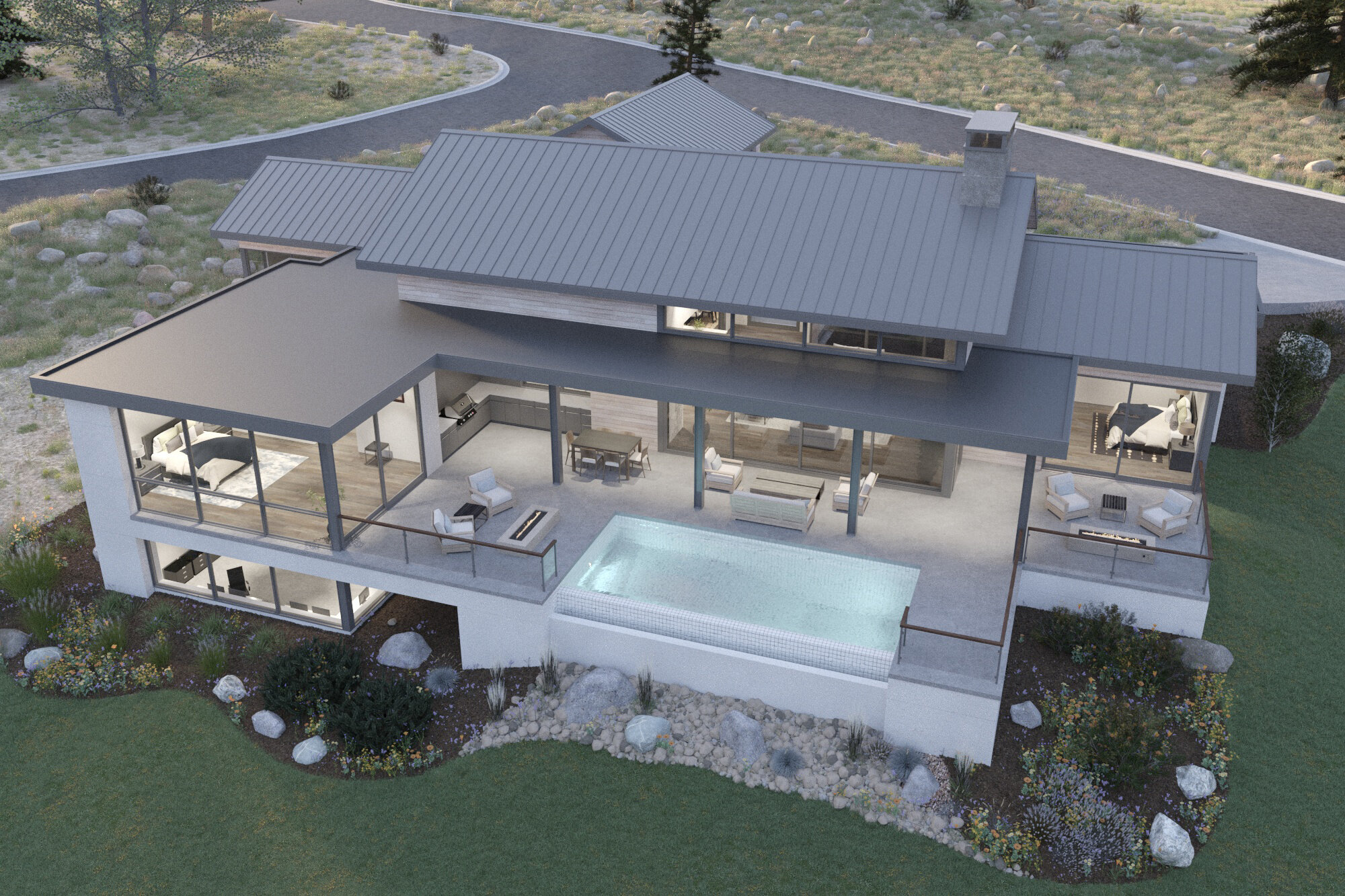Select number of award winning architect designed homes offered









Craving luxurious living without compromising on peace, privacy and prestige? This is your chance to secure your very own customizable slice of paradise with this home that’s to be built in the exclusive Eagle Rock Estates of Bigfork, MT. The layout has been meticulously designed to take full advantage of the show-stopping views over Flathead Lake and the Eagle Bend Golf Course. The ideal backdrop to your new lifestyle, you will love nothing more than hosting guests on the covered patio or splashing in the pool as you admire the breathtaking outlook. Inside, which features a total of 4,690 Sq. Ft of living space with 4 bedrooms and 5 baths, the layout centers around a light-filled living room with a soaring vaulted ceiling, oversized windows and a feature fireplace.
The kitchen and dining area are also open and well-designed with the eager cook sure to love the large island, high-end appliances, abundance of cabinetry and the walk-in pantry. There are 3 bedrooms on the main level, all with ensuite bathrooms and generous closets including the master suite with a walk-in closet, a luxe master bath and direct access to the patio.A powder room is located just off the dining area and there’s also a laundry room, a mudroom and a three-car attached garage. Downstairs, you will find an office/guest suite with a walk-in closet and an ensuite with a double vanity. This home will stand proud on a picturesque 0.56-acre lot and will be enveloped by vibrant yet low-maintenance landscaping that perfectly complements this remarkable residence.
AMENITIES
ROOMS
4 Full Suites
4.5 Baths
Kitchen - large custom cabinetry and lighting
Living Room
Storage Unit
FLOORING
European White Oak
Polished Concrete on lower level and patios
MASTER SUITE
Double Vanity
Soaking Tub
Standalone Shower
2 Closets
Reading Nook
KITCHEN
Concrete Countertops
Oversize custom cabinetry
Thermador Pro Series Appliances
Custom lighting throughout
SMART HOME TECHNOLOGY
Video Doorbell
Security System
High Speed Internet- fiber optic to each home
Full house Audio
Lighting Control – main living area and primary master suite
BUILDING AMENITIES
Walls of Glass
Heated Floors throughout- with garage floor also heated
Whole House Automation – Monitor it from anywhere on earth
Near Maintenance Free exterior
Luxurious landscaping with irrigation
City Utilities- including fiber optic internet
Concrete Patios
Luxurious finishes throughout - designed by award winning team
Rendered as will be built
10’x12’ Stainless Hot Pool with Natural Gas Heat and Infinity Glass Edge as rendered


